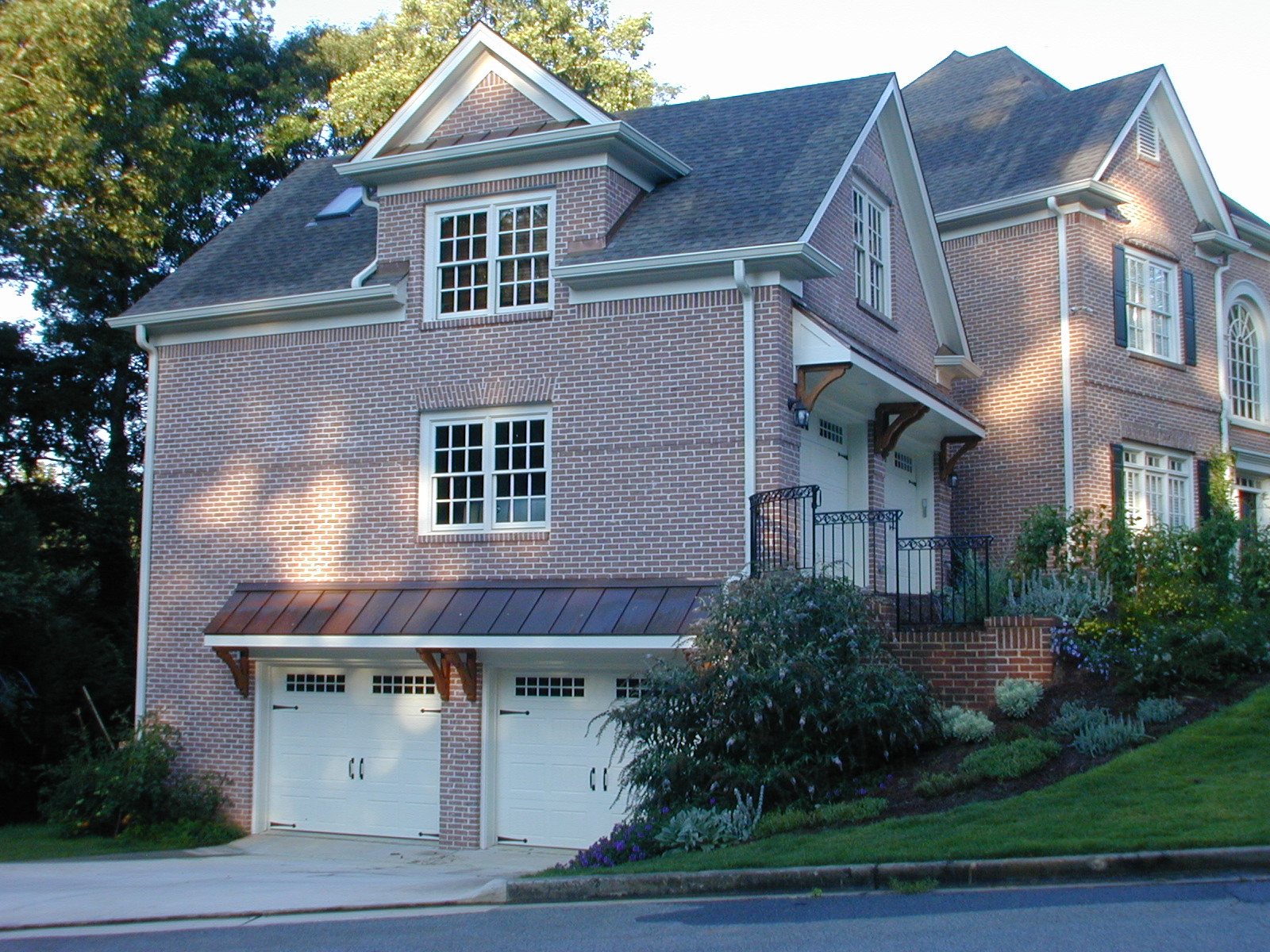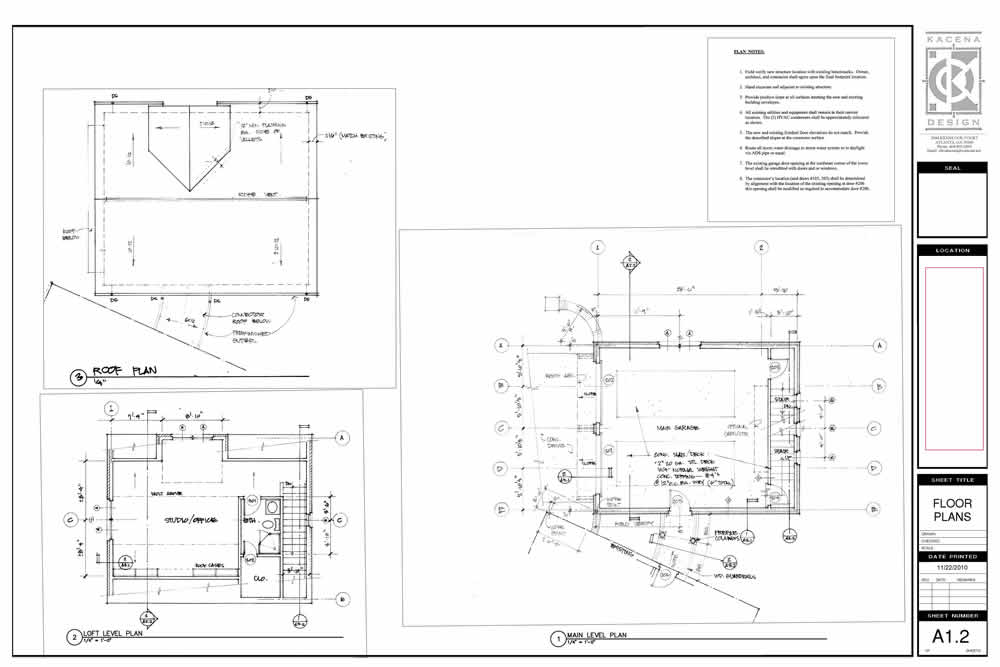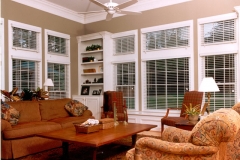Brookhaven GA - Executive Hideaway
The Project Goal or Objective:
We had a client with a growing family who wanted:
- More garage space
- Expanded Living Spaces
- Home Office Separate from the rest of the house
Solution:
Harbour Towne Construction collaborated with the owner’s architect, Chris Kacena, AIA. His design strategy was to blend the additions with the existing structure while enhancing the overall house with new details such as copper roofing, timber brackets, and wrought iron railing.
- Create a carriage house type structure
- Convert the existing garage to a formal dining space
- Add a façade treatment to introduce daylight and relate new space to the front yard
Details:
Garage:
- To make more room for the clients’ vehicles, we obtained a variance to build a four-car garage on two levels.
- New garage was connected to the existing house by a covered bridge.
Home office:
- Located on the third level, the home office was finished at an executive level with cherry judges paneling and beams
- The third level also has a full bath.
Expanded living spaces:
- Former garage is now a large dining room with marble and inlaid wood flooring
- Old garage entry from the house enlarge with a double French door with a palladium transom window above
- Addition to the front of the new dining room adds light and hides the old garage front
- An existing basement level garage was converted into an exercise area and playroom.
Exterior work:
- Structural steel framing provided support for the second level garage floor.
- Copper roofs, wrought iron railings and cedar roof brackets give the additions a prestigious feel.
Summary:
The design was based on blending the additions with the existing structure while enhancing the overall house with new details such as copper roofing, timber brackets, and wrought iron railings. The project was challenging from the initial layout to structural details. The end result was a stunning home with all of the clients needs met.




