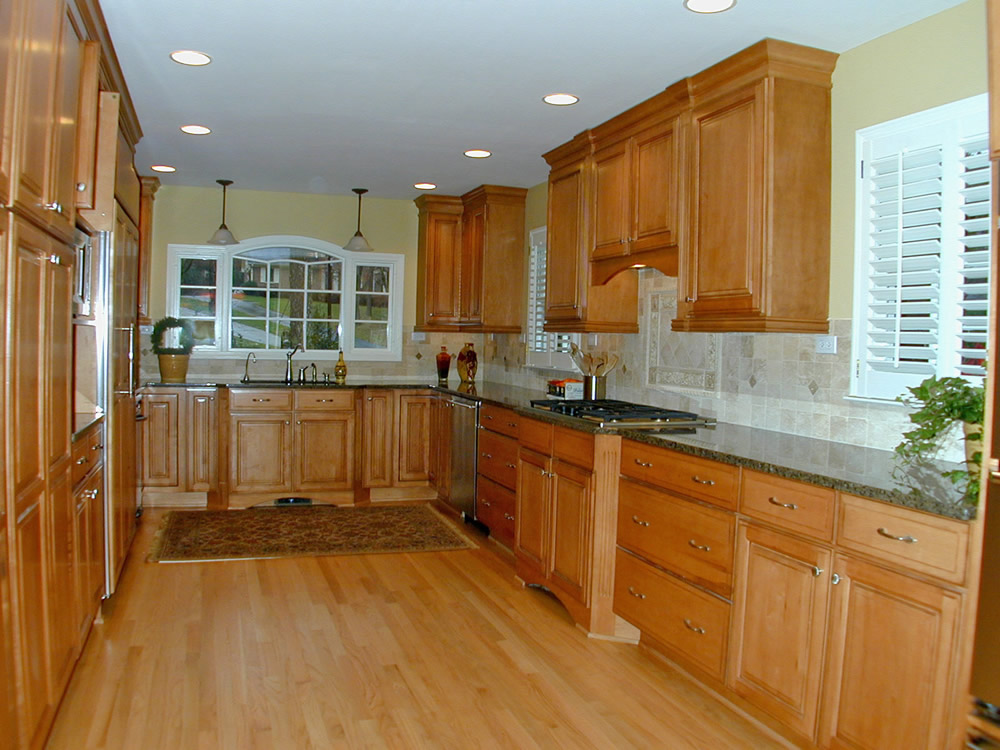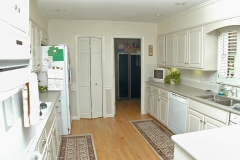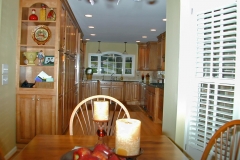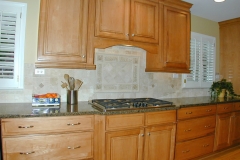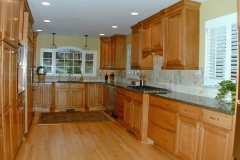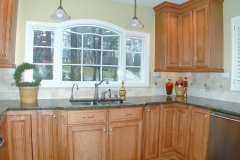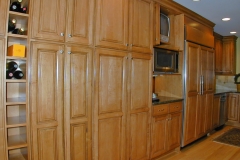Dunwoody GA - Maple Glaze Kitchen Expansion
The Project Goal or Objective:
Enlarge the kitchen to get more working counter space and pantry storage.
Solution:
We relocated the laundry upstairs. This gave us room to expand the kitchen and located the laundry closer to where dirty clothes were generated.
Details:
- New Palladium Window
- Large pantry cabinets with pull out treys.
- Sink base and cooktop cabinets are pulled forward and have furniture base
- 2 Lazy Susan Cabinets
- Cooktop and Sub-Zero refrigerator w/Wood panels
- TV with pocket doors over the microwave.
- Display cabinet adds interest and storage
- Mural Inset into tile backsplash above cooktop
Challenges:
Removing the wall between the existing kitchen and laundry room was the easy part of this project. Properly sizing and installing the new window over the sink in a brick wall was the tricky part. Toothing in the brick and matching the mortar is a job best left to an experienced mason. Every decorative and functional element of this large galley kitchen was well thought out and executed.


