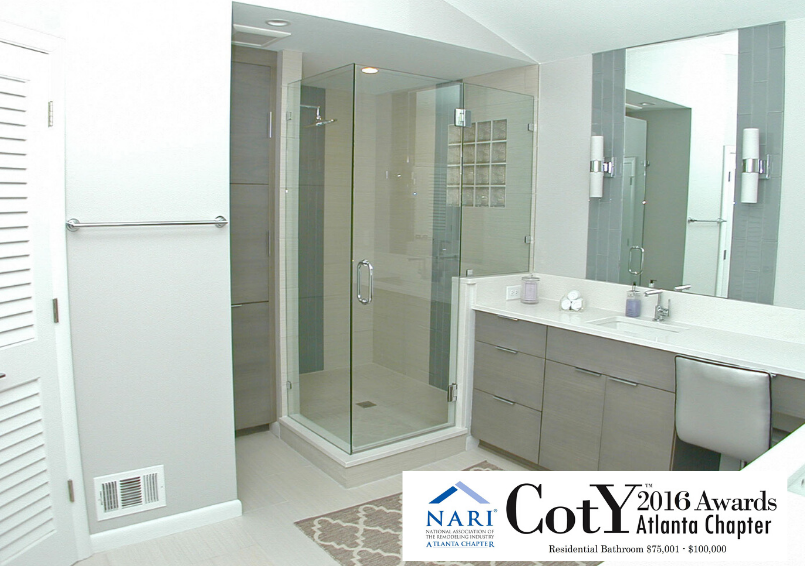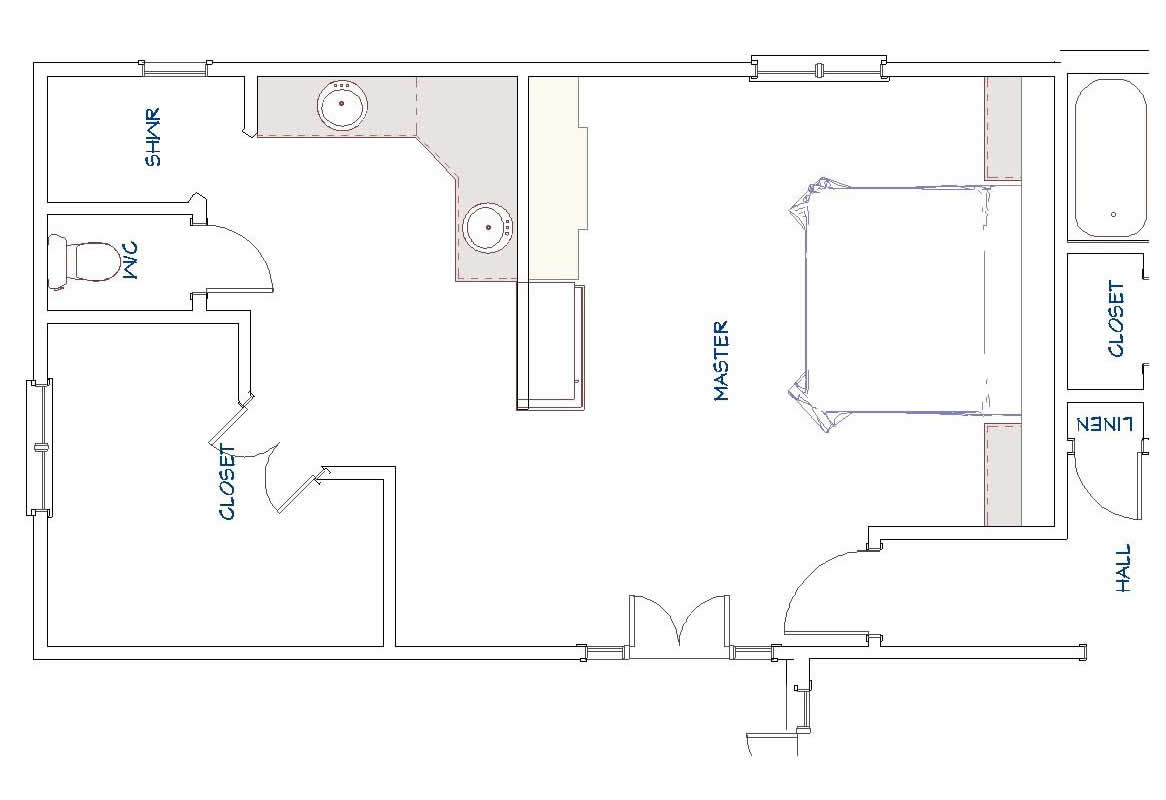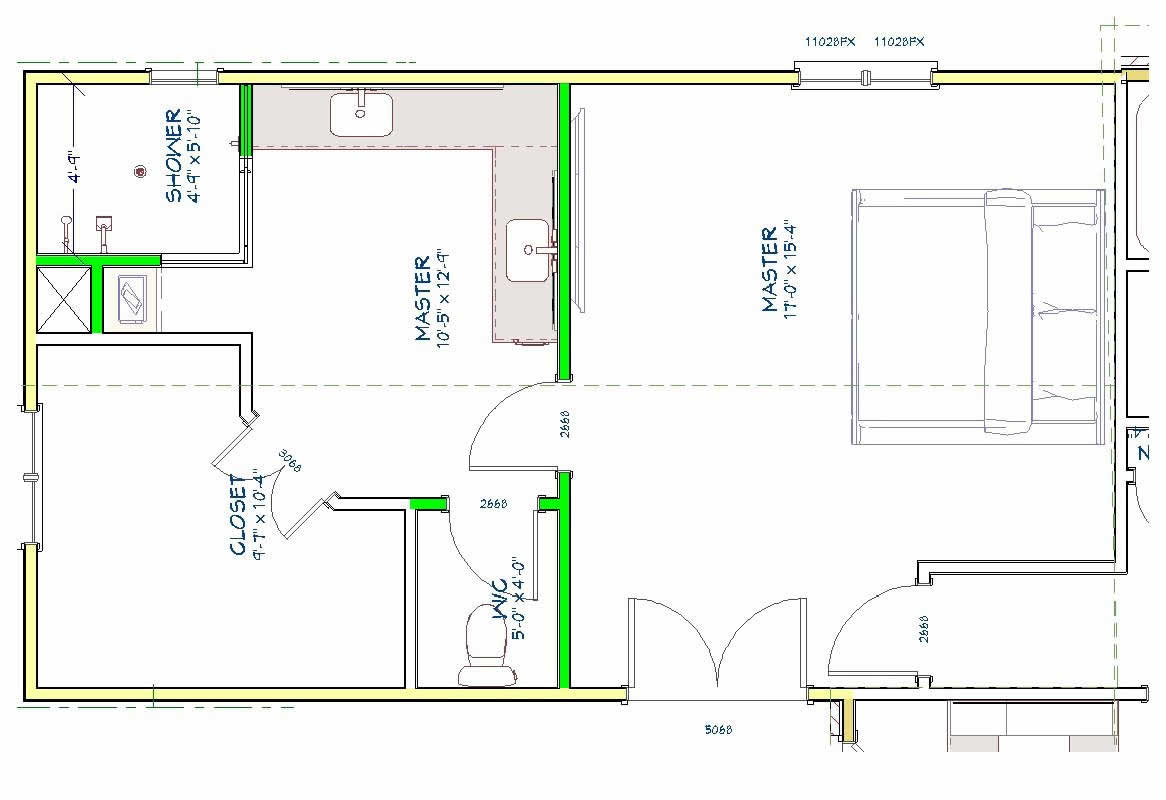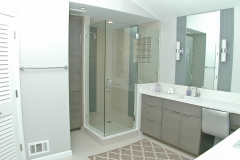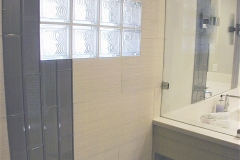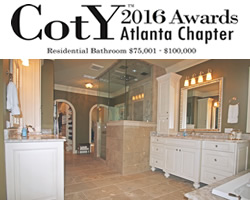Dunwoody - Modern Gray Master Bath
Job Description:
This Master Bathroom was enlarged to utilize the space previously occupied by the fireplace and built in cabinets.
We relocated the water closet to provide more room to expand the shower.
The vanity on the right ell was enlarged.
Vertical glass tile pattern in the shower was repeated in the bathroom on either side of the mirrors.
A new Pella Door with shades between the glass replaced a 4 panel door that was barely passable.
We provided a large linen cabinet with a pull-out hamper below.
Glass pocket door to let in light when closed and be out of the way when open.
Removed various styles of trim and replaced with trim original to the contemporary home.
Challenges:
We discovered a 1 ½” thick mud bed under the carpet that was used to level a floor that was 2” out of level across a 36” span. We went into the basement and jacked up the floor under the two low areas to level. Apparently someone had removed load bearing walls below in a previous renovation of the basement.


