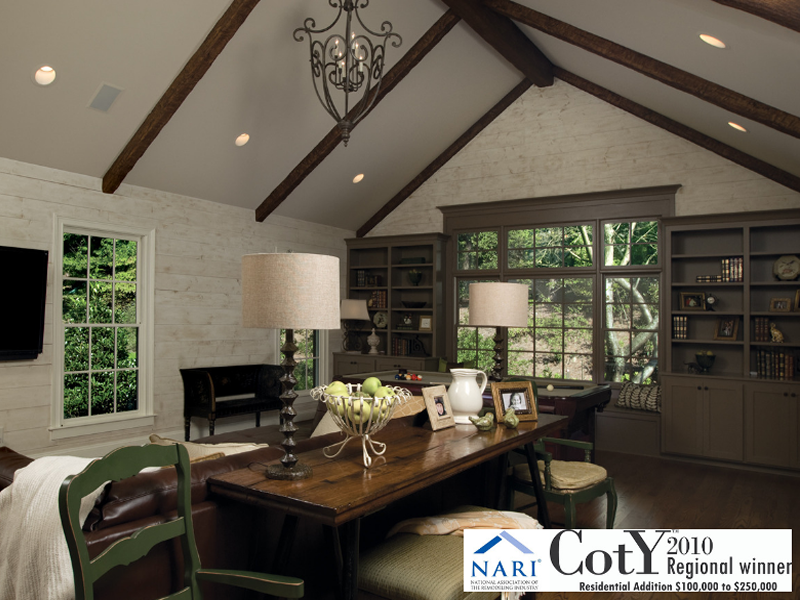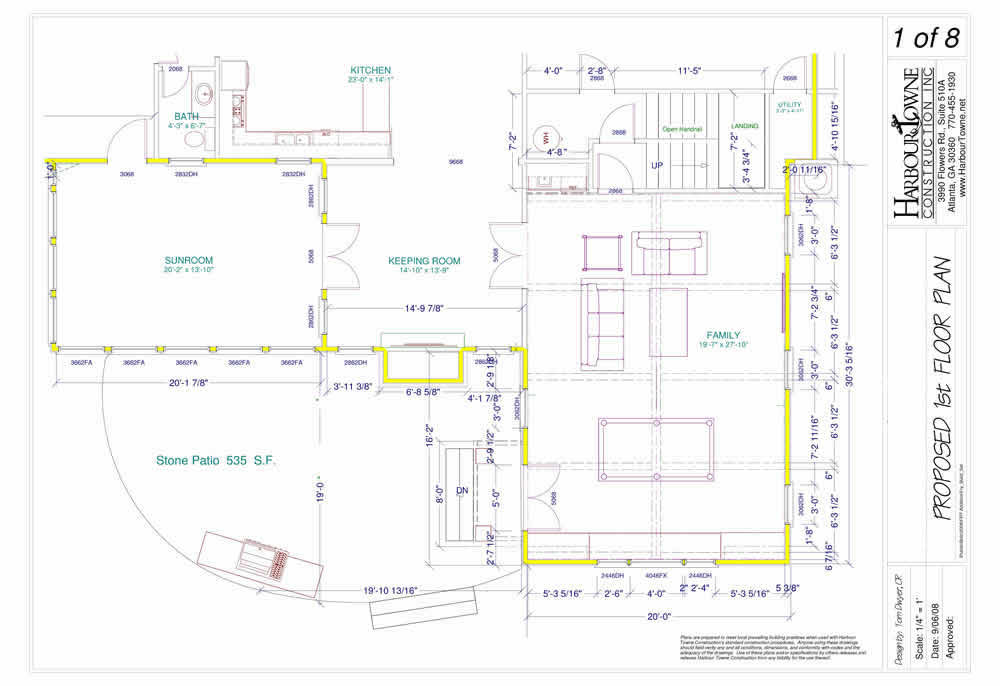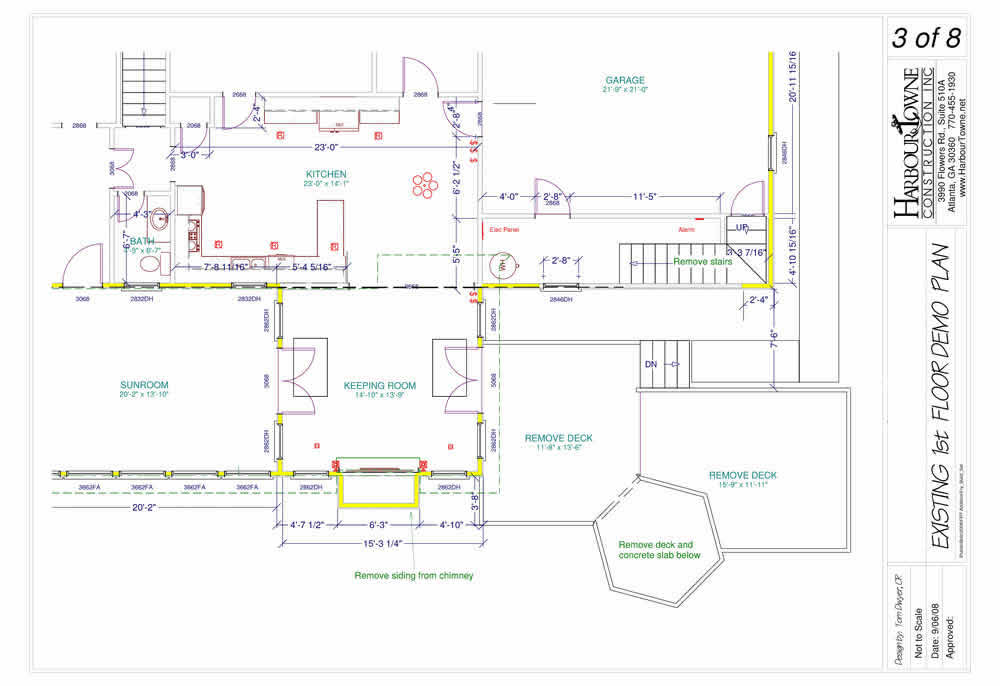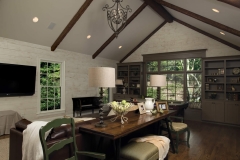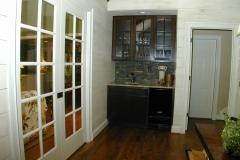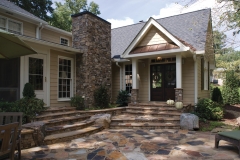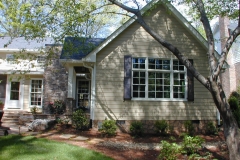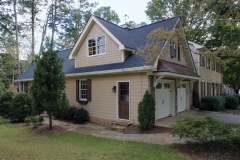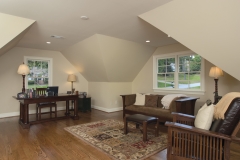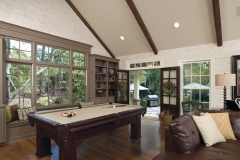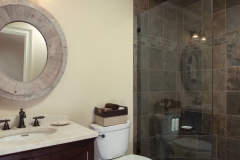Dunwoody GA - Vaulted Great Room Addition
The Project Objective:
- Create a spacious dedicated entertainment area
- Build a home office that would double as a guest suite
- Install an outdoor patio
Solution:
- Built a 20' x 30' family room addition
- Created space for a regulation size pool table
- Expanded the bonus room into unfinished attic space
- Installed a stone patio with steps to the addition and screen porch
Details:
- Large screen TV with surround sound
- Connectivity to gaming and computer networking
- A wet bar with an under-cabinet ice maker
- Stairs to connect the office to the family room
- New 5 x 9 bathroom
- Wide plank hardwood flooring
- Walls covered with a knotty spruce
- Faux wood beams recreate antique reclaimed timber
- Large built-in bookcases
Summary:
The room décor is particularly warm and inviting, due to the colors and materials the homeowner selected. The entire room comes together beautifully and feels very comfortable, giving the homeowner good reason to stay home and enjoy it more.
2010 NARI CotY Southeast Regional Award for Additions $100,000 to $250,000


