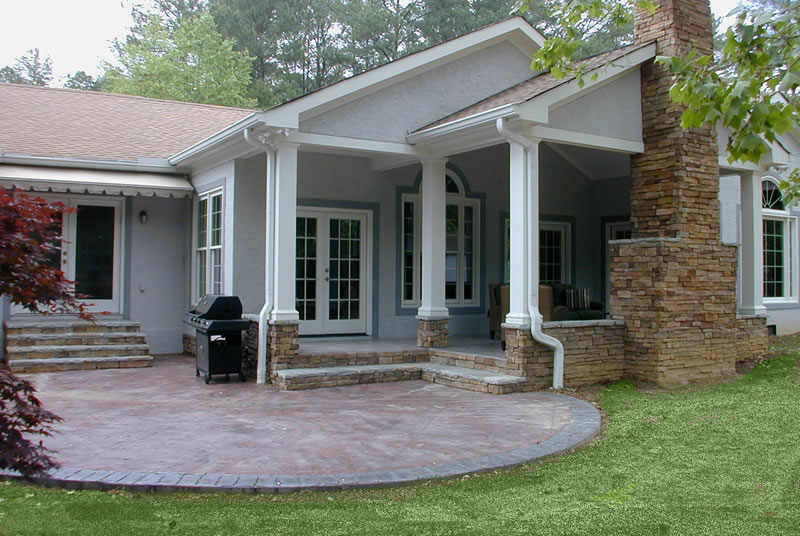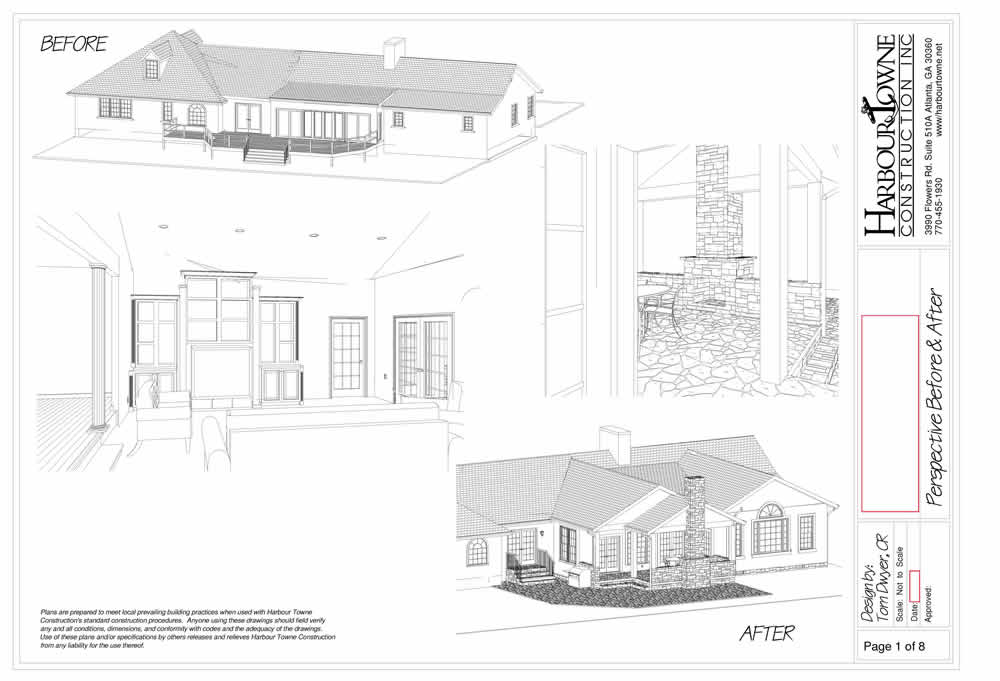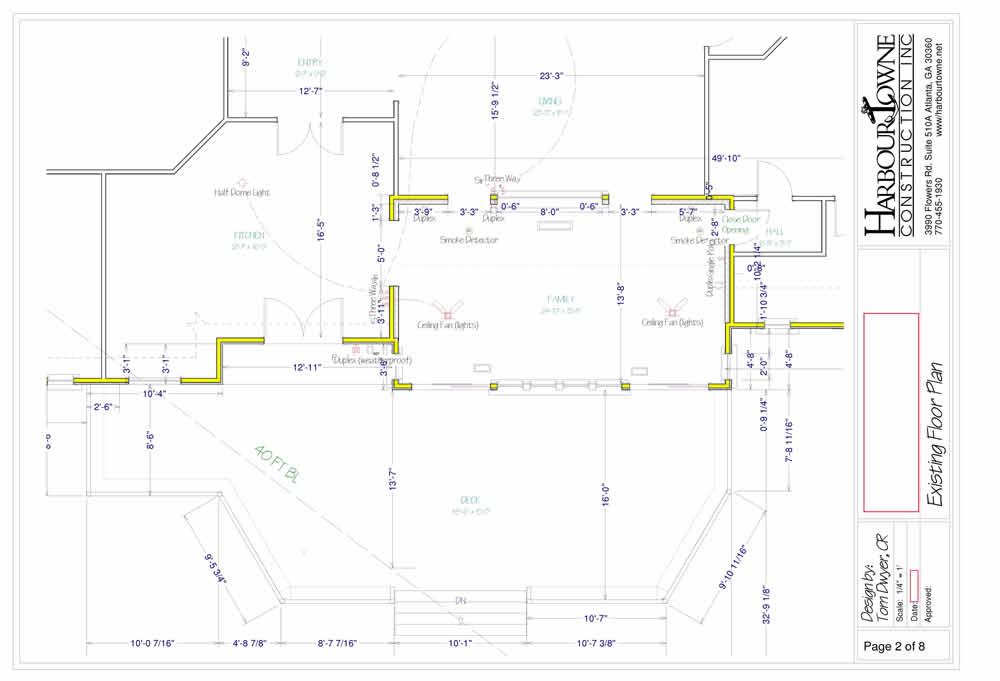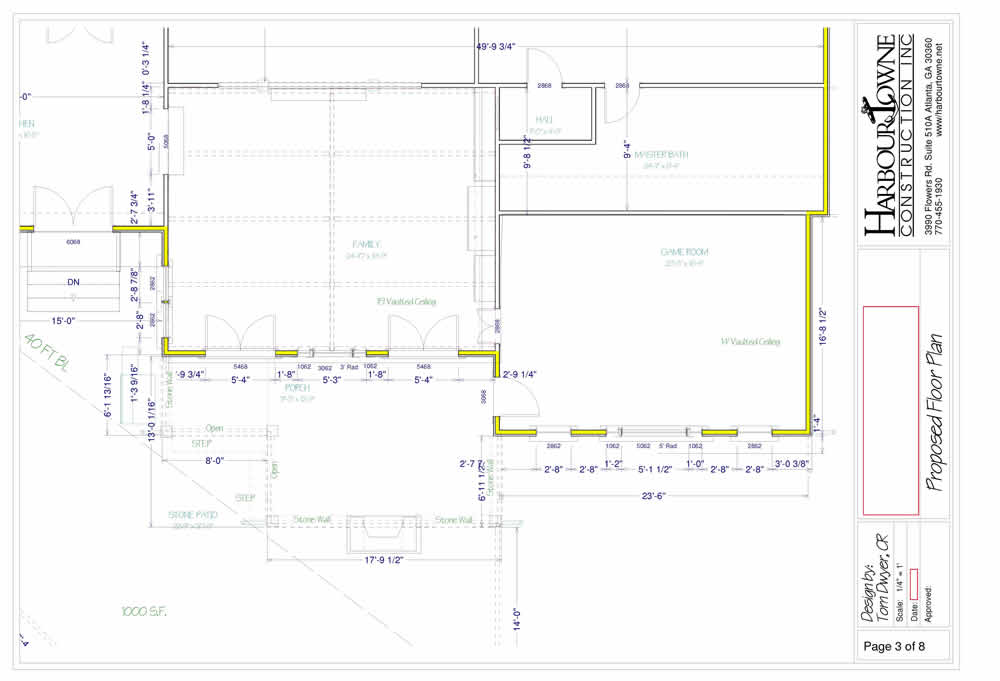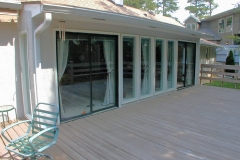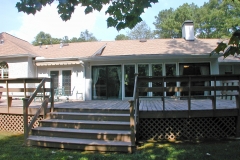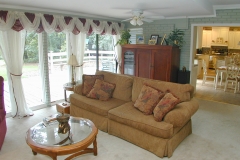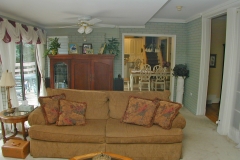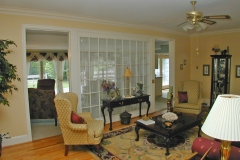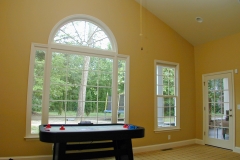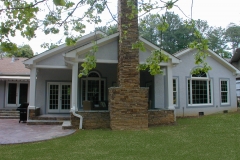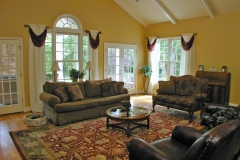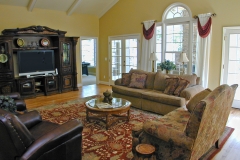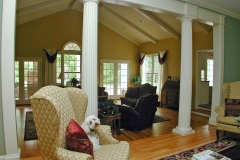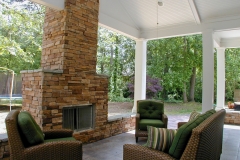Vinings – Family Room, Playroom, Porch, Patio Remodeling
The Assignment
Our clients wanted to build a new family room addition to replace the small, poorly-constructed family room the previous owner had built. Their requests included:
- The transition from inside to outside to be easy
- A gathering place for adults
- Separate game room for their children
- An outdoor living space with a fireplace.
The Work
Here’s what Harbour Towne did to ensure our client received the family room of their dreams:
- Lowered the new family room two steps to present a more gradual transition to the outdoors
- Replaced the existing, low ceiling with a vaulted cone with decorative wood beams
- Added windows and glass doors to bring in as much natural light as possible
- Put in a patterned carpet to provide child-friendly comfort and sound-deadening qualities
- Added hardwood flooring in the family room, leading to tile flooring on the porch.
- Installed a stainless steel fireplace, enhanced with synthetic stacked stone
- Built a perimeter around the porch, which doubles as seating
- Put in a stamped, colored concrete patio
The End Result
Our client now has what they wished for--a warm and inviting gathering space that transitions effortlessly between inside and outside.


